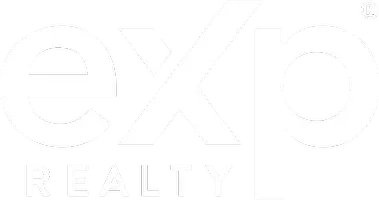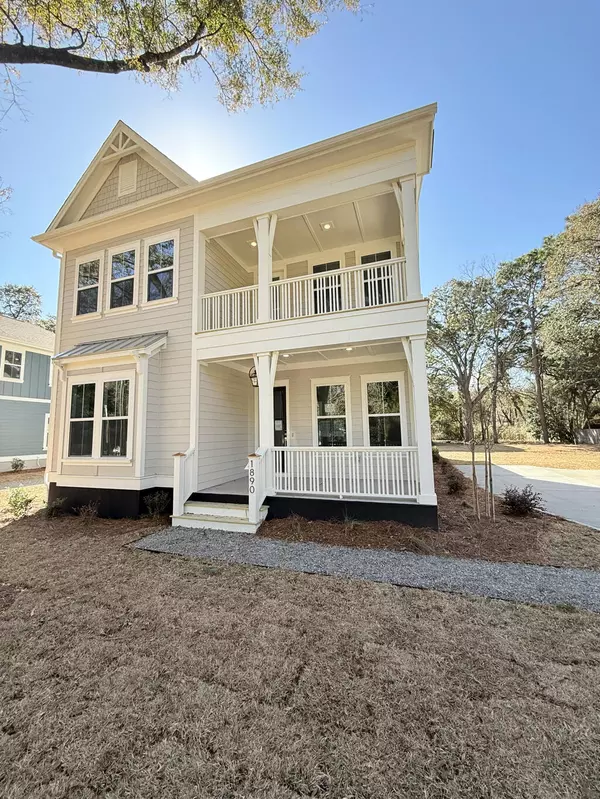Bought with The Boulevard Company
For more information regarding the value of a property, please contact us for a free consultation.
1890 Grover Rd Johns Island, SC 29455
Want to know what your home might be worth? Contact us for a FREE valuation!

Our team is ready to help you sell your home for the highest possible price ASAP
Key Details
Sold Price $800,000
Property Type Single Family Home
Sub Type Single Family Detached
Listing Status Sold
Purchase Type For Sale
Square Footage 2,688 sqft
Price per Sqft $297
MLS Listing ID 25002700
Sold Date 03/28/25
Bedrooms 4
Full Baths 3
Half Baths 1
Year Built 2024
Lot Size 0.280 Acres
Acres 0.28
Property Sub-Type Single Family Detached
Property Description
Welcome to your dream home! This stunning new construction semi-custom residence offers 2,688 sq ft of living with 4 spacious bedrooms and 3.5 baths. The primary suite, conveniently located on the first floor, features walk in close, large shower and freestanding tub! The open-concept living space is designed for modern living, featuring 10-foot ceilings on first floor and an abundance of natural light from large windows. Situated on a 0.28-acre lot, this home includes a detached 24'x24' 2-car garage, perfect for your storage needs. Enjoy the tranquility of a rural setting while being just minutes away from the vibrant amenities of Johns Island, including top-notch restaurants, grocery stores, and downtown Charleston. No HOA!!!
Location
State SC
County Charleston
Area 23 - Johns Island
Rooms
Master Bedroom Ceiling Fan(s)
Interior
Interior Features Ceiling - Smooth, High Ceilings, Garden Tub/Shower, Kitchen Island, Walk-In Closet(s), Ceiling Fan(s), Family, Entrance Foyer, Office, Pantry
Cooling Central Air
Flooring Carpet, Ceramic Tile, Wood
Fireplaces Type Family Room
Laundry Electric Dryer Hookup, Washer Hookup, Laundry Room
Exterior
Exterior Feature Balcony, Lawn Irrigation, Rain Gutters
Parking Features 2 Car Garage, Garage Door Opener
Garage Spaces 2.0
Utilities Available Berkeley Elect Co-Op, Dominion Energy, John IS Water Co
Roof Type Architectural
Porch Patio, Front Porch
Total Parking Spaces 2
Building
Lot Description 5 - 10 Acres
Story 2
Foundation Raised Slab
Sewer Private Sewer
Water Public
Architectural Style Traditional
Structure Type Cement Siding
New Construction Yes
Schools
Elementary Schools Mt. Zion
Middle Schools Haut Gap
High Schools St. Johns
Others
Acceptable Financing Cash, Conventional
Listing Terms Cash, Conventional
Financing Cash,Conventional
Read Less



