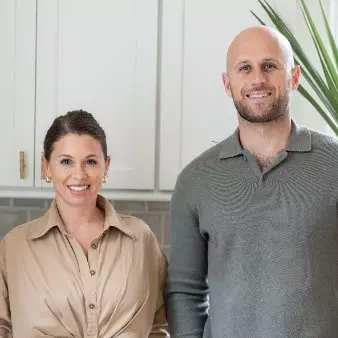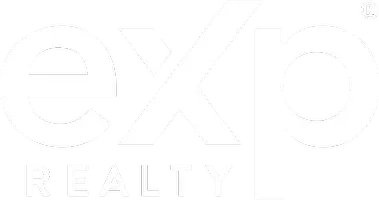Bought with The Boulevard Company
For more information regarding the value of a property, please contact us for a free consultation.
9760 Seed St Ladson, SC 29456
Want to know what your home might be worth? Contact us for a FREE valuation!

Our team is ready to help you sell your home for the highest possible price ASAP
Key Details
Sold Price $320,000
Property Type Single Family Home
Sub Type Single Family Detached
Listing Status Sold
Purchase Type For Sale
Square Footage 1,678 sqft
Price per Sqft $190
Subdivision Mckewn
MLS Listing ID 23003209
Sold Date 05/05/23
Bedrooms 3
Full Baths 2
Half Baths 1
Year Built 2010
Lot Size 4,791 Sqft
Acres 0.11
Property Sub-Type Single Family Detached
Property Description
Gorgeous home and desirable DD2 schools! Step inside to find an open concept kitchen, dining and living area. Kitchen has stainless appliances, solid wood cabinets and tons of storage space. Durable and waterproof vinyl plank floors throughout first level. Upstairs you'll find a spacious owners suite with large walk-in closet, dual vanities and garden tub. There are two additional bedrooms and another full bath as well as a large open loft area. Outside, fully fenced in private yard with patio. Fire pit included! Walking distance to Joseph Pye Elementary. Neighborhood has playground, weekly food trucks and optional membership to resort style pool.
Location
State SC
County Dorchester
Area 61 - N. Chas/Summerville/Ladson-Dor
Rooms
Primary Bedroom Level Upper
Master Bedroom Upper Ceiling Fan(s), Garden Tub/Shower, Walk-In Closet(s)
Interior
Interior Features Ceiling - Smooth, High Ceilings, Garden Tub/Shower, Kitchen Island, Walk-In Closet(s), Ceiling Fan(s), Eat-in Kitchen, Family, Entrance Foyer, Great, Loft, Office, Pantry
Heating Natural Gas
Cooling Central Air
Flooring Carpet, Laminate, Luxury Vinyl, Vinyl
Laundry Electric Dryer Hookup, Washer Hookup, Laundry Room
Exterior
Exterior Feature Stoop
Parking Features 2 Car Garage, Attached, Off Street, Garage Door Opener
Garage Spaces 2.0
Fence Privacy, Fence - Wooden Enclosed
Community Features Clubhouse, Park, Pool, Trash, Walk/Jog Trails
Utilities Available Dominion Energy, Dorchester Cnty Water and Sewer Dept
Roof Type Asphalt
Porch Patio, Porch
Total Parking Spaces 2
Building
Lot Description 0 - .5 Acre, Wooded
Story 2
Foundation Slab
Sewer Public Sewer
Water Public
Architectural Style Traditional
Level or Stories Two
Structure Type Stone Veneer,Vinyl Siding
New Construction No
Schools
Elementary Schools Joseph Pye
Middle Schools Oakbrook
High Schools Ft. Dorchester
Others
Acceptable Financing Cash, Conventional, FHA, VA Loan
Listing Terms Cash, Conventional, FHA, VA Loan
Financing Cash,Conventional,FHA,VA Loan
Read Less



