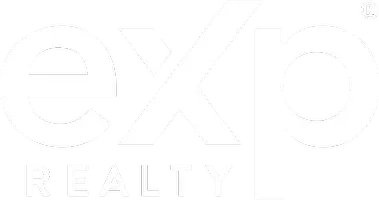Bought with ERA Wilder Realty Inc
For more information regarding the value of a property, please contact us for a free consultation.
21 Rivers Point Row #5d Charleston, SC 29412
Want to know what your home might be worth? Contact us for a FREE valuation!

Our team is ready to help you sell your home for the highest possible price ASAP
Key Details
Sold Price $155,000
Property Type Multi-Family
Sub Type Single Family Attached
Listing Status Sold
Purchase Type For Sale
Square Footage 950 sqft
Price per Sqft $163
Subdivision Rivers Point Row
MLS Listing ID 20031530
Sold Date 12/22/20
Bedrooms 2
Full Baths 1
Year Built 1980
Property Sub-Type Single Family Attached
Property Description
Incredible opportunity to live minutes from Downtown Charleston & Folly Beach in the heart of James Island! Talk about walkability...just steps outside your front door to Starbucks, across the street to a shopping plaza with grocery, pet store & gym, or right across Folly Road to Chick-Fil-A, local bars, eateries, shops & more! Condo boasts an updated kitchen w/ butcher-block countertops, farmhouse sink, & subway tile backsplash. Luxury vinyl flooring, new lighting & fresh paint carry throughout (popcorn ceilings scraped & painted too)! New tub/shower with subway tile in remodeled bathroom. Unit offers a covered patio right outside the back door for relaxation, gardening & entertaining! Zoned for highly sought Harborview Elementary, this gem won't last long. First floor condo has no steps!Low HOA fee covers the community pool, playground, common areas, exterior insurance, pest control, water, trash & landscaping. Washer & dryer convey.
Location
State SC
County Charleston
Area 21 - James Island
Rooms
Primary Bedroom Level Lower
Master Bedroom Lower
Interior
Interior Features Ceiling - Smooth, Family, Living/Dining Combo, Pantry
Heating Forced Air, Heat Pump
Cooling Central Air
Window Features Window Treatments
Laundry Dryer Connection, Laundry Room
Exterior
Exterior Feature Lawn Irrigation, Stoop
Parking Features Off Street
Community Features Bus Line, Clubhouse, Fitness Center, Lawn Maint Incl, Park, Pool, Trash
Utilities Available Charleston Water Service, Dominion Energy
Porch Patio, Covered
Building
Lot Description 0 - .5 Acre, Level
Story 1
Foundation Slab
Sewer Public Sewer
Water Public
Level or Stories One
New Construction No
Schools
Elementary Schools Harbor View
Middle Schools Camp Road
High Schools James Island Charter
Others
Acceptable Financing Cash, Conventional
Listing Terms Cash, Conventional
Financing Cash, Conventional
Read Less



