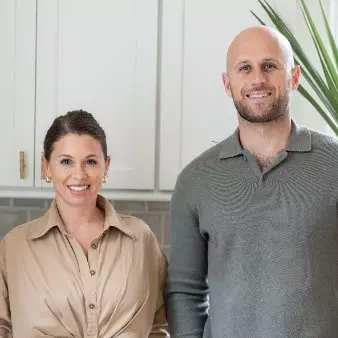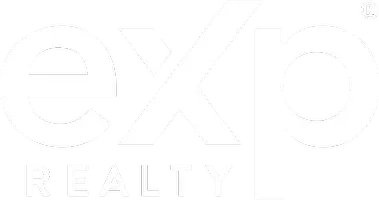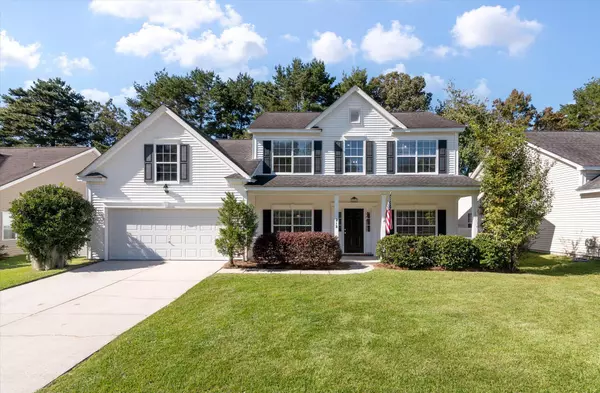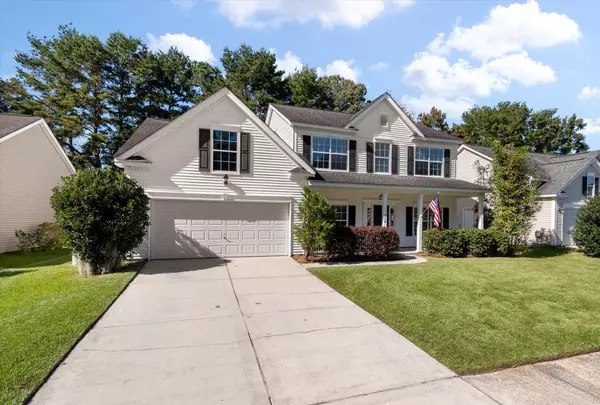212 Hampton Bluff Rd Charleston, SC 29414

UPDATED:
Key Details
Property Type Single Family Home
Sub Type Single Family Detached
Listing Status Active
Purchase Type For Sale
Square Footage 2,398 sqft
Price per Sqft $241
Subdivision Grand Oaks Plantation
MLS Listing ID 25028540
Bedrooms 4
Full Baths 2
Half Baths 1
HOA Y/N No
Year Built 2000
Lot Size 7,840 Sqft
Acres 0.18
Property Sub-Type Single Family Detached
Property Description
Location
State SC
County Charleston
Area 12 - West Of The Ashley Outside I-526
Region Autumn Chase
City Region Autumn Chase
Rooms
Primary Bedroom Level Lower
Master Bedroom Lower Ceiling Fan(s), Walk-In Closet(s)
Interior
Interior Features Ceiling - Cathedral/Vaulted, Ceiling - Smooth, High Ceilings, See Remarks, Walk-In Closet(s), Ceiling Fan(s), Eat-in Kitchen, Family, Entrance Foyer, Pantry, Separate Dining, Study
Heating Electric
Cooling Central Air
Flooring Carpet, Luxury Vinyl
Fireplaces Number 1
Fireplaces Type Living Room, One, Wood Burning
Window Features Window Treatments
Laundry Laundry Room
Exterior
Parking Features 2 Car Garage, Attached
Garage Spaces 2.0
Community Features Pool, Tennis Court(s), Trash, Walk/Jog Trails
Utilities Available Charleston Water Service, Dominion Energy
Roof Type Architectural
Porch Front Porch, Screened
Total Parking Spaces 2
Building
Lot Description Cul-De-Sac, Interior Lot, Level
Story 2
Foundation Slab
Sewer Public Sewer
Water Public
Architectural Style Traditional
Level or Stories Two
Structure Type Vinyl Siding
New Construction No
Schools
Elementary Schools Drayton Hall
Middle Schools C E Williams
High Schools West Ashley
Others
Acceptable Financing Any, Cash, Conventional, FHA, VA Loan
Listing Terms Any, Cash, Conventional, FHA, VA Loan
Financing Any,Cash,Conventional,FHA,VA Loan
Virtual Tour https://lowcountryexposure.hd.pics/212-Hampton-Bluff-Dr/idx



